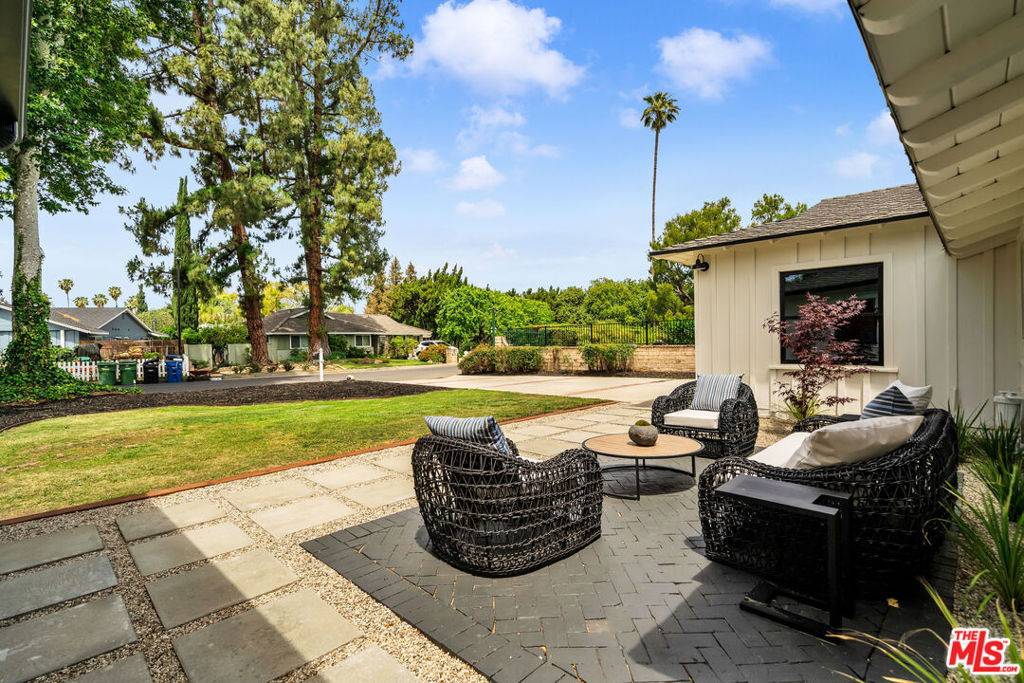For more information regarding the value of a property, please contact us for a free consultation.
6164 FENWOOD AVE Woodland Hills, CA 91367
Want to know what your home might be worth? Contact us for a FREE valuation!

Our team is ready to help you sell your home for the highest possible price ASAP
Key Details
Sold Price $2,480,000
Property Type Single Family Home
Sub Type Single Family Residence
Listing Status Sold
Purchase Type For Sale
Square Footage 2,550 sqft
Price per Sqft $972
MLS Listing ID 22152011
Sold Date 06/14/22
Bedrooms 4
Full Baths 3
Construction Status Updated/Remodeled
HOA Y/N No
Year Built 1956
Lot Size 0.420 Acres
Property Sub-Type Single Family Residence
Property Description
Welcome to an incredible single story modern ranch house on Fenwood in the coveted Walnut Acres. The entire property is fully remodeled with an organic modern style! Located on one of the quietest & most desired streets in the neighborhood. Situated on a massive lot measuring 18,300sqft (approx), though it feels much larger. Wide frontage with mature foliage welcomes you with a pool, huge grass area for soccer games & full sized Pickle Ball court! Inside you will find a formal living room with a wood beamed ceiling, all new Milgard windows throughout, and a jaw dropping view that leads out through an impressive disappearing sliding glass accordion door to the entertainers yard. Central kitchen features tons of cabinet space, oversized island/wrap around breakfast bar seating, Viking fridge, brand new built in appliances, quartz countertops, and separate butler's pantry with additional storage, and separate breakfast/dining room space with immaculate wainscoting along the walls. The kitchen opens to a separate large family room boasting vaulted wood beamed ceilings, redesigned fireplace, and French doors that lead out to the yard. There are 4BD's including the primary bedroom featuring double doors out to the pool, a massive walk-in closet w/ vaulted ceilings, and spacious modern master bathroom. Two of the secondary bedrooms share a hall bath and the fourth bedroom has its own en-suite bathroom. The backyard features a swimming pool; built in outdoor kitchen; sports court with basketball hoop and overhead lighting; brick patio, pergola for outdoor dining, hideaway bistro garden; plenty of private landscaping; and tremendous opportunity to expand in the future. Direct access to the fully remodeled garage giving you an additional 400sqft of usable living space inside the house (would bring home to roughly 3k sqft). Driveway parking for another 4+ cars/RV/boats. The fully finished garage is temperature controlled with its own AC/Heating unit, insulated walls, vaulted ceilings, recessed lighting, and could be converted to a JuniorADU. Many system upgrades including newer electrical panel, AC unit, water heater, and pool equipment. Zoned for award-winning El Camino and Hale charter schools, and adjacent to Warner Center, The Village, dining, and shopping. Your new home awaits.
Location
State CA
County Los Angeles
Area Whll - Woodland Hills
Zoning LARA
Interior
Interior Features Breakfast Bar, Crown Molding, Cathedral Ceiling(s), Separate/Formal Dining Room, Eat-in Kitchen, High Ceilings, Open Floorplan, Paneling/Wainscoting, Recessed Lighting, Utility Room, Walk-In Closet(s)
Heating Central, Wall Furnace
Cooling Central Air
Flooring Wood
Fireplaces Type Family Room
Furnishings Unfurnished
Fireplace Yes
Appliance Convection Oven, Double Oven, Dishwasher, Disposal, Gas Range, Range, Refrigerator, Range Hood
Laundry In Garage
Exterior
Parking Features Door-Multi, Driveway, Garage, On Street
Garage Spaces 2.0
Carport Spaces 4
Garage Description 2.0
Fence Block, Chain Link, Wood
Pool In Ground, Tile
View Y/N Yes
View Pool, Trees/Woods
Roof Type Composition,Shingle
Porch Rear Porch, Front Porch, Open, Patio
Attached Garage Yes
Total Parking Spaces 6
Building
Lot Description Agricultural, Back Yard, Corners Marked, Front Yard, Lawn, Landscaped, Rectangular Lot, Ranch, Yard
Faces West
Story 1
Entry Level One
Foundation Raised
Sewer Other
Architectural Style Ranch
Level or Stories One
New Construction No
Construction Status Updated/Remodeled
Schools
School District Los Angeles Unified
Others
Senior Community No
Tax ID 2035023028
Security Features Fire Detection System,Smoke Detector(s)
Financing Cash,Conventional,Private
Special Listing Condition Standard
Read Less

Bought with Zsuzsanna Nagy • Keller Williams Realty-Studio City



