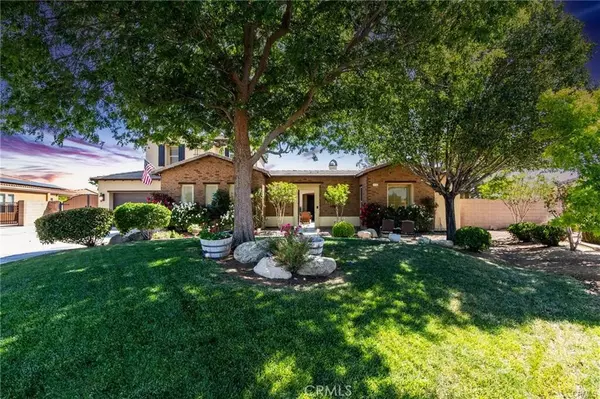13195 Trailwood WAY Apple Valley, CA 92308

UPDATED:
Key Details
Property Type Single Family Home
Sub Type Single Family Residence
Listing Status Active
Purchase Type For Sale
Square Footage 4,151 sqft
Price per Sqft $238
MLS Listing ID HD25238347
Bedrooms 5
Full Baths 5
Three Quarter Bath 1
HOA Fees $105/mo
HOA Y/N No
Year Built 2007
Lot Size 0.672 Acres
Lot Dimensions Assessor
Property Sub-Type Single Family Residence
Property Description
This stunning million-dollar estate offers luxury living at its finest, featuring a spacious OPEN-CONCEPT layout, gorgeous high-end finishes, and a versatile loft***Enter through a private courtyard into a thoughtfully designed interior where each bedroom offers its own private bathroom, ensuring comfort and privacy for all, offering an additional ADU (attached, with separate entrance), perfect for guests or extended family***The home also boast a 3-car garage, double RV parking and sits on an expansive lot, enjoy your own backyard paradise complete with a sparkling pool, lush fruit trees, and ample space for entertaining, while the beautifully landscaped grounds offer both beauty and privacy, the location is in one of Apple Valley's most sought-after communities, this home is truly one of a kind***
Location
State CA
County San Bernardino
Area Appv - Apple Valley
Rooms
Other Rooms Guest House Attached
Main Level Bedrooms 3
Interior
Interior Features Breakfast Bar, Breakfast Area, Block Walls, Ceiling Fan(s), Granite Counters, High Ceilings, Open Floorplan, Pantry, Storage, Bedroom on Main Level, Entrance Foyer, Loft, Main Level Primary, Multiple Primary Suites, Primary Suite, Walk-In Pantry, Walk-In Closet(s)
Heating Central
Cooling Central Air, Dual
Flooring Carpet, See Remarks, Vinyl
Fireplaces Type Bath, Dining Room, Family Room, Gas, Guest Accommodations, Living Room, Outside
Fireplace Yes
Appliance Double Oven, Dishwasher, Gas Cooktop, Disposal, Microwave, Refrigerator
Laundry Inside, Laundry Room
Exterior
Parking Features Concrete, Door-Multi, Direct Access, Driveway, Garage, RV Hook-Ups, RV Gated, RV Access/Parking
Garage Spaces 3.0
Garage Description 3.0
Fence Block, Wrought Iron
Pool In Ground, Private, Waterfall, Association
Community Features Curbs, Gutter(s), Street Lights, Suburban, Sidewalks, Gated
Utilities Available Electricity Connected, Natural Gas Connected, Sewer Connected, Water Connected
Amenities Available Clubhouse, Pool
View Y/N Yes
View Mountain(s), Neighborhood, Pool
Roof Type Tile
Accessibility Safe Emergency Egress from Home
Porch Rear Porch, Covered, Front Porch, Patio
Total Parking Spaces 7
Private Pool Yes
Building
Lot Description 0-1 Unit/Acre, Sprinklers In Rear, Sprinklers In Front, Irregular Lot, Sprinkler System
Dwelling Type House
Story 2
Entry Level Two
Foundation Concrete Perimeter
Sewer Public Sewer
Water Public
Architectural Style See Remarks
Level or Stories Two
Additional Building Guest House Attached
New Construction No
Schools
School District Apple Valley Unified
Others
Senior Community No
Tax ID 3088611130000
Security Features Carbon Monoxide Detector(s),Gated Community,Smoke Detector(s)
Acceptable Financing Cash, Conventional, 1031 Exchange, FHA, Submit, VA Loan
Listing Terms Cash, Conventional, 1031 Exchange, FHA, Submit, VA Loan
Special Listing Condition Standard




