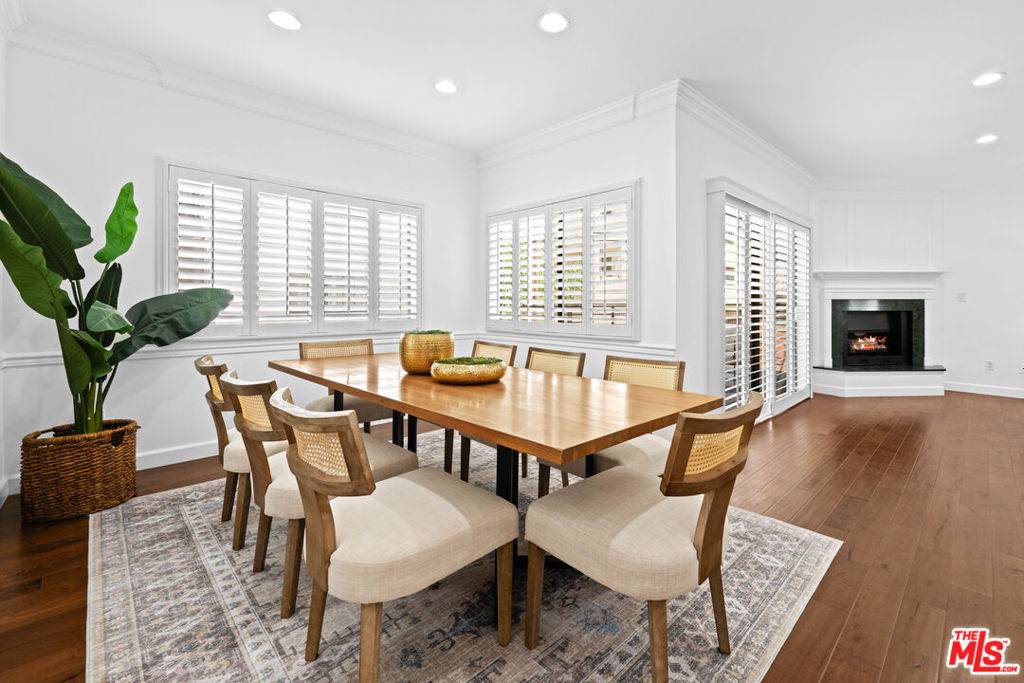11928 Kiowa AVE #109 Los Angeles, CA 90049
OPEN HOUSE
Sun Jun 29, 1:00pm - 3:00pm
Tue Jul 01, 12:00pm - 2:00pm
UPDATED:
Key Details
Property Type Condo
Sub Type Condominium
Listing Status Active
Purchase Type For Sale
Square Footage 2,035 sqft
Price per Sqft $783
MLS Listing ID 25557823
Bedrooms 3
Full Baths 2
Half Baths 1
Condo Fees $695
HOA Fees $695/mo
HOA Y/N Yes
Year Built 1974
Lot Size 0.691 Acres
Property Sub-Type Condominium
Property Description
Location
State CA
County Los Angeles
Area C06 - Brentwood
Zoning LAR3
Interior
Interior Features Separate/Formal Dining Room, High Ceilings, Living Room Deck Attached, Recessed Lighting, Walk-In Closet(s)
Heating Central
Cooling Central Air
Flooring Tile
Fireplaces Type Gas, Living Room
Furnishings Unfurnished
Fireplace Yes
Appliance Dishwasher, Gas Cooktop, Disposal, Oven, Refrigerator, Dryer, Washer
Laundry Laundry Closet
Exterior
Parking Features Assigned, Controlled Entrance, Covered, Garage, Garage Door Opener, Gated, Community Structure, Side By Side
Pool Community, Association
Community Features Pool
Amenities Available Controlled Access, Maintenance Grounds, Insurance, Pool, Pet Restrictions, Recreation Room, Sauna, Spa/Hot Tub, Trash, Water
View Y/N Yes
View Courtyard
Total Parking Spaces 2
Private Pool No
Building
Story 3
Entry Level One
Architectural Style Contemporary
Level or Stories One
New Construction No
Others
Pets Allowed Yes
HOA Fee Include Earthquake Insurance
Senior Community No
Tax ID 4265012080
Security Features Carbon Monoxide Detector(s),Key Card Entry,Smoke Detector(s)
Financing Cash
Special Listing Condition Standard
Pets Allowed Yes




